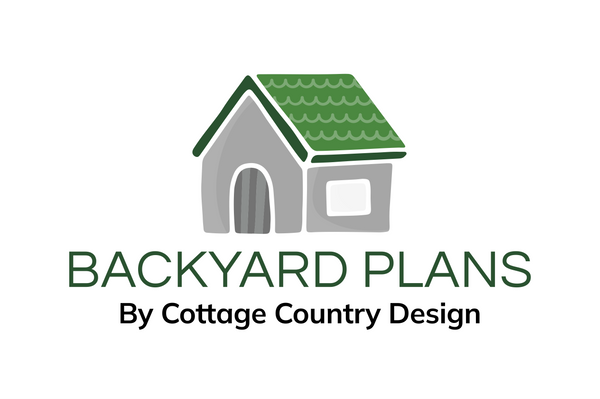
Our permit-ready plans are crafted with clarity and precision to make your building process smooth and stress-free. Each plan includes all the essential details your builder needs — no unnecessary clutter, just straightforward, professional designs that meet or exceed local building codes. Whether you’re constructing a garage, shed, cabin, or studio, our plans provide a reliable foundation for your project from start to finish.
With plans delivered digitally within 24 hours, you can quickly move forward with your permit application and start building sooner. Our designs are optimized for easy permit approval, helping you navigate local regulations with confidence and peace of mind.
Looking for custom sizes, modifications, or assurance your plans comply with local by-laws? We’re here to help! Reach out anytime at info@backyardplans.ca to discuss your unique needs and get personalized support tailored to your project.