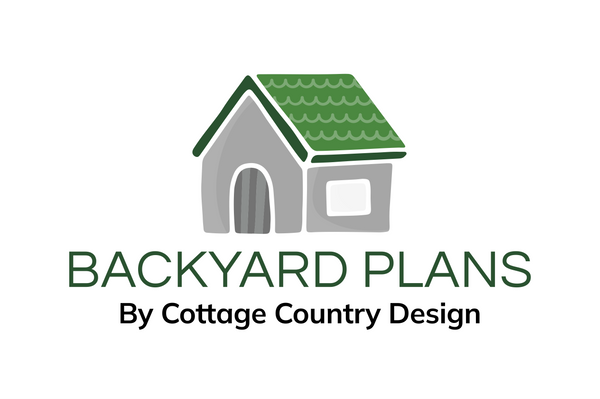Plan Information
Your garage isn’t just a place to park your car — it’s a vital part of your home and lifestyle. It should reflect your personality, support your daily needs, and even inspire your passions. Whether you’re dreaming of a spacious two-car garage with a workshop for your projects, a stylish one-car garage with clever storage, or a flexible space that adapts to your hobbies and lifestyle, our permit-ready plans are designed to bring your vision to life with ease and confidence.
Every plan we offer includes everything you need for a smooth permit application and successful build:
-
Detailed exterior elevations showcasing all four sides of your garage
-
A clear, precise floor plan indicating window and door placements and sizes
-
A foundation plan with footing specifications and essential construction notes
-
A roof plan that outlines the roof structure and materials
-
Cross sections that reveal the building’s inner structure, paired with comprehensive construction details
Designed to meet or exceed building codes, our plans provide a reliable roadmap — so you can focus on creating a space that truly feels like an extension of your home.
Sample Elevations:

Sample Floor Plan:

Pitch Options:
We have 3 standard pitch options with all our garages.
For single storey garages we have multiple pitch options including: 4/12 to 12/12



For loft garages we have 10/12 and 12/12 with the option of shed dormers or gable dormers.




Wall Height Options:
All garages (both single storey and loft) are available in 8'-0", 9'-0" and 10'-0" with one row of block above the floor.



