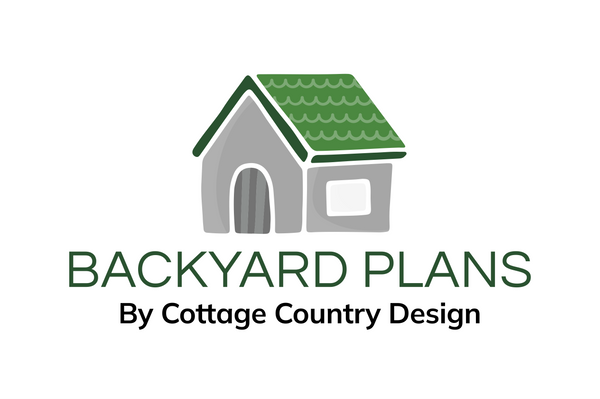Frequently Ask Questions
What does "Permit Ready" mean?
Our "Permit Ready" plans include all the essential documents and details you need—at least in most locations across Canada—to apply for your building permit confidently. This package typically contains: four exterior elevations, foundation layout, floor plan, roof layout, cross sections, detailed notes, and basic construction specifications. Everything is designed to help your permit application go smoothly.
What is BCIN?
BCIN stands for Building Code Identification Number. It’s a mandatory certification in Ontario for most building plans that aren’t prepared by a licensed professional engineer or architect. Our team is fully qualified under Ontario’s building code to design and certify plans, ensuring your project meets all provincial standards.
What is CloudPermit?
CloudPermit is an online permit application platform used by many municipalities across Ontario and beyond. It allows you to upload your PDF plans and any other required documents directly to your local government’s website, enabling you to apply for your building permit anytime, anywhere—no need to visit offices in person.
How do I receive my plans?
We offer two convenient delivery options:
-
Digital — Plans are emailed to you as high-quality PDFs (formatted at 11" x 17") that are perfect for uploading to online permit systems like CloudPermit.
-
Printed Copies — We can mail physical, full-size printed copies directly to your home or office.
How quickly can I get my plans?
Digital PDF plans are delivered within 24 hours to the email address you provide at purchase. Printed copies typically ship within 3 to 5 business days after your order is confirmed.
Can the plans be modified?
Absolutely! If you need to make any adjustments or customizations, just email us at info@backyardplans.ca. We’re happy to discuss your specific needs and help tailor the plans to your project.
Do you offer custom plans?
Yes, we do! We specialize in custom designs for new homes, cottages, additions, renovations, and more. Because custom projects vary widely in scope, timelines will depend on the complexity of your request. For inquiries, please contact Aislynn directly at aislynn@cottagecountrydesign.ca.
If you have any other questions or need more detailed information, feel free to reach out to us via email or through our contact page. We’re always happy to help you bring your project to life!
