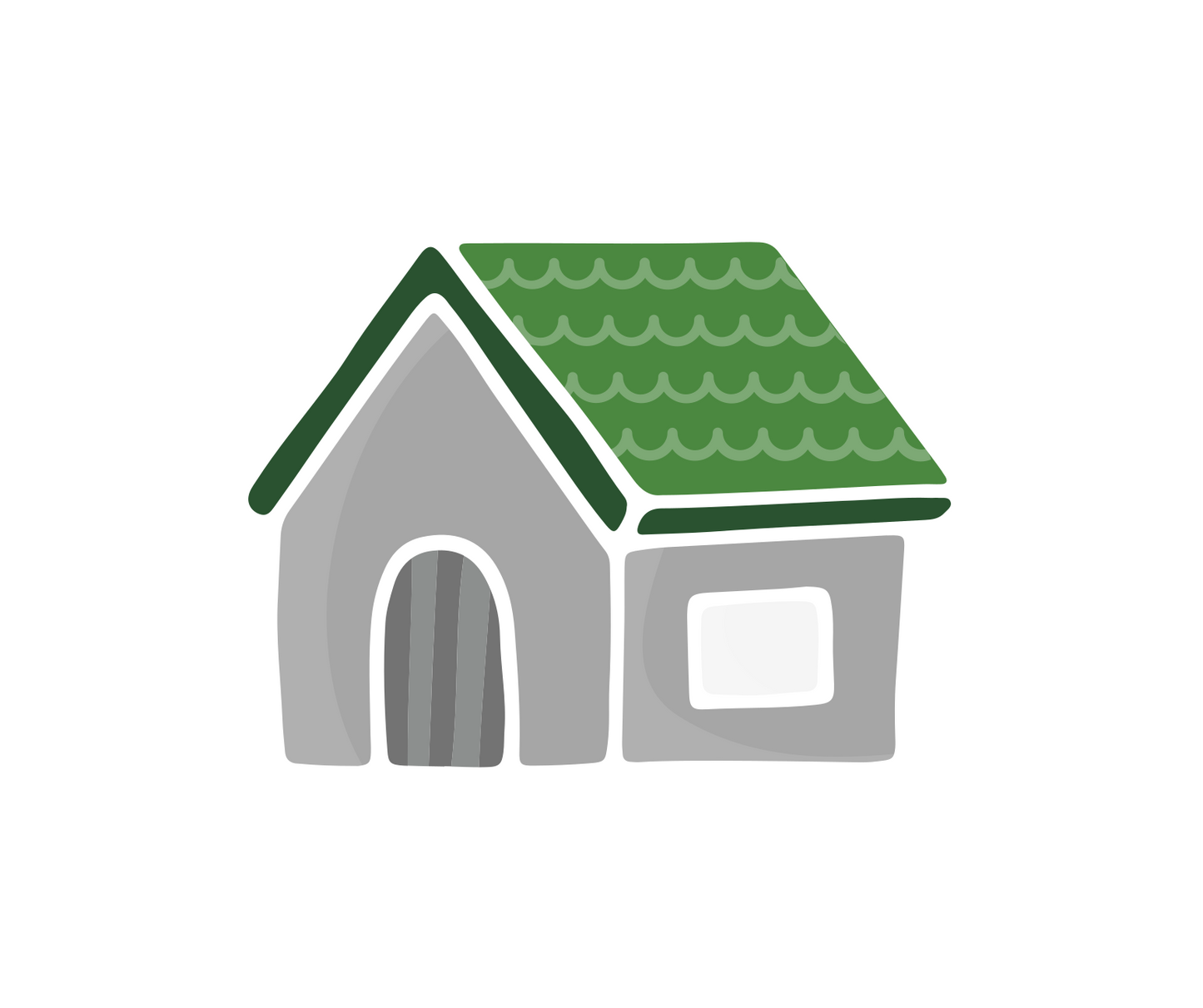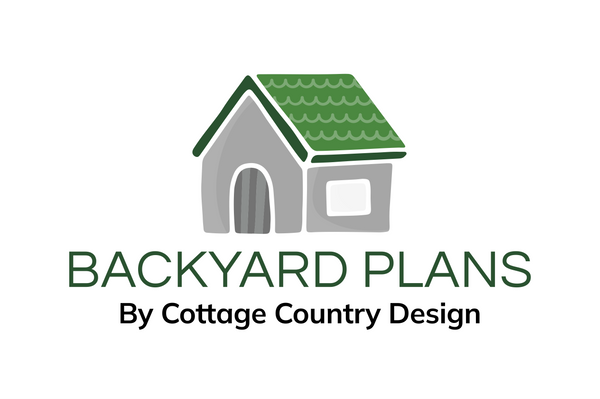18 x 24 Garage Plans
18 x 24 Garage Plans
Permit ready 18 x 24 Garage plans!
Available in 8', 9' and 10' wall heights with multiple pitch options!
2x6 wall framing, 8" block foundation, truss roof and 2'-0" overhangs.
Perfect size to store a small car, boat or your snowmobiles!
Plans include: 4 exterior elevations, foundation plan, floor plan, roof plan, cross sections, details and notes.
BCIN certified in Ontario!
All plans sent in 11"x17" PDF format via email with Schedule 1 Designer sheet for easy upload to CloudPermit. Physical printed copies can be mailed via Canada Post (contact for shipping costs).
Looking for an engineered slab? Contact Floating Slabs by Waddell Engineering
Please note:
1- All plans are final sale and not eligible for refunds.
2 - All plans are single use only.
3- All plans are copyright protected, and owned by Cottage Country Design.
4- Resale of these plans is strictly prohibited.
Couldn't load pickup availability
Share


